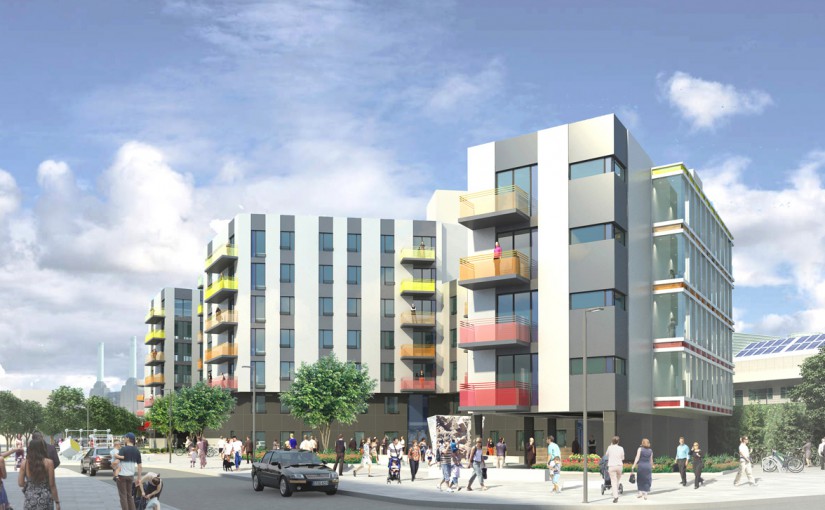
Thessaly Road and The College Site are part of our work at the Nine Elms and the adjacent New Covent Garden Market (NCGM) regeneration scheme. We teamed up with Norman Foster and Partners and Capita in preparation for an outline planning application for the entire masterplan that falls within The Vauxhall Battersea Opportunity Area (an initiative set up by the Mayor of London in 2012 with the ambition of the provision for approximately 16 000 new homes). The basic premise has been to modernise and consolidate the Wholesale Market onto one site with surplus land to be developed to fund NCGM proposals. We looked after elements of the masterplan south of the existing viaduct. This included the market as well as Thessaly Road and The College Site both of which are intended for residential use. Our approach has been to free up more land for public realm on these sites. We have also set out to include green spaces as part of our design particularly at Thessaly Road. On the College Site, we opted for a series of linear buildings with enclosed courtyards that we hope engender a distinct sense of place for the residences. These sites also provide a sound and light pollution barrier to the surrounding areas lessening the impact of night-time or early morning life of the market.
Client: Covent Garden Market Authority
Structural Engineer: Clarke Nicholls Marcel
Environmental Engineers: Hoare Lea
Landscape Architects: Capita
Planning Consultant: JLL
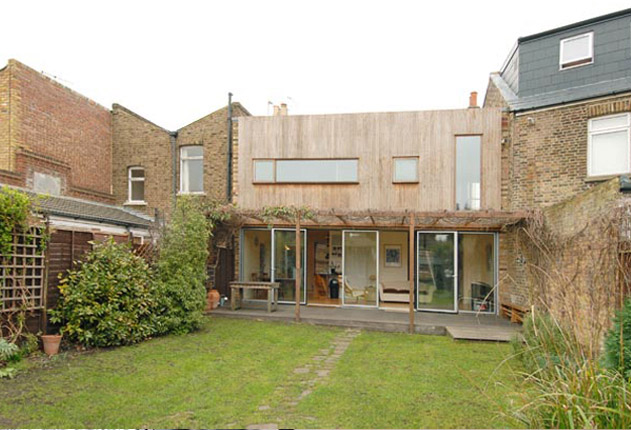
The expansion of this nineteenth century two-storey house in Wimbledon required the addition of another 72 square metres to the property thereby doubling its original size. To do this, we removed the rear elevation in its entirety and built what is effectively another two-storey house behind our client’s existing home. The new additions include a bedroom floor above and a large lower level kitchen, dining and living room below. They overlook a generous garden to the rear of the house. For this project, the frame of the new lightweight extension of the house was largely built off site and craned into position. The exterior finishes are primarily glazing but we used iroko timber board for the upper level of the new façade and fixed these with stainless steel expressed bolts acknowledging that the cladding would move and twist substantially. The bolts were therefore made a functional feature of our design.
Client: Private
Engineer: ING Ealtoir
Contractor: William Twigg
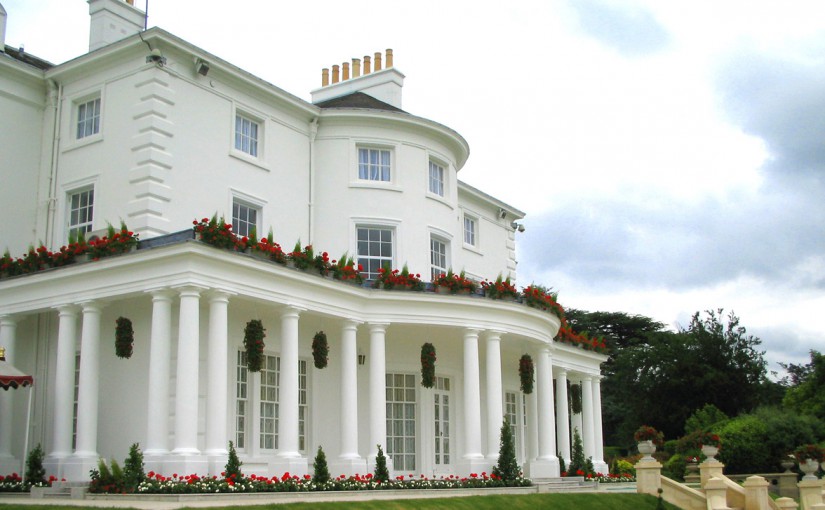
This late eighteenth century country manor house was built in the Neo-Classical style with a Doric colonnade fronting The Thames close to Henley. Subsequent alterations in the nineteenth and twentieth centuries have been in keeping with the original character of the building. Before we started working on the project in 2012, it had remained untouched up until the 1970s. Our client came to us to ensure that the required modernisation of the manor’s services would be seen through in a sensitive manner. We planned and carried out a full refurbishment and restoration programme for every room in the house that took over three years to bring to completion. The need to carefully integrate twenty-first century services into the building was one of the important criteria of our brief at the manor. This involved everything from designing a lighting scheme for the manor and its grounds to concealing the required IPTV-network and fibre optic cabling.
Client: Private
Engineer: Gurney Consulting Engineers
Contractor: Westway
Decorator: Clough Harris
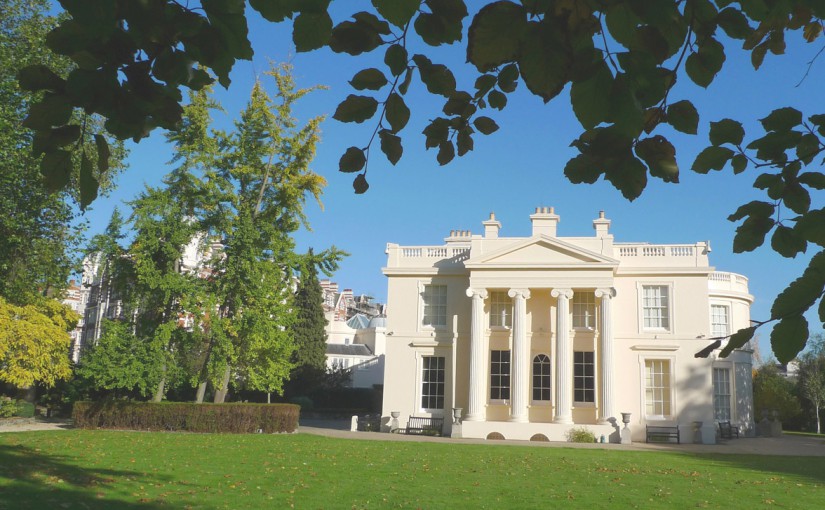
This is a unique project in London involving the restoration of a Grade I listed Regency Villa by the celebrated eighteenth century architect Decimus Burton (1800-1881) who worked with Neo-Classicist John Nash. It is the least altered of the architectural ensemble of Regent’s Park villas and is distinctly set in grounds separated from the Park by the Grand Union Canal. Nuffield Lodge is therefore located very much on the edge of Regent’s Park and within an impressive four acre site made up of an ornamental garden with outbuildings including stables, an annexe and small garden follies. It is, in fact, set in what is one of the largest private gardens in the city. Our role has been to oversee and carry out a full refurbishment of the property. To this end, we have put in place a schedule for phased works including necessary restoration and building maintenance works. In 2014, we were asked to look at the removal and replacement of the roof of Nuffield Lodge House in collaboration with The Crown Estate.
Client: Private
Engineer: Tottenham & Bennett Consulting Engineers
Contactor: Westway
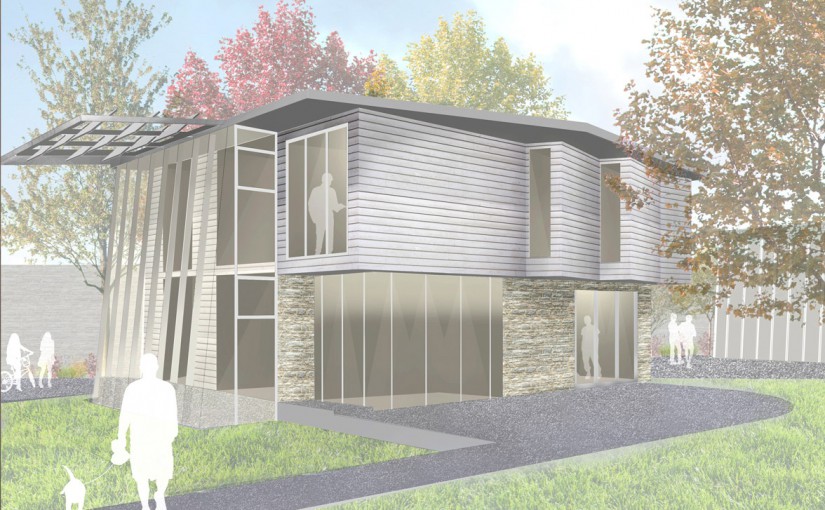
Grays is located some twenty miles east of London on the north bank of the River Thames. We were appointed by a private client to design a group of two family houses that would “harness features inherent within the site”. Our client was particularly interested in solutions that enhanced the environmental performance of the buildings and made optimum use of natural light throughout the year. Sun orientation thus became a focus for the design of this project. We placed the main living areas due south to take advantage of both solar heat and most favourable light. In the summer, unwanted heat gain is controlled through passive ventilation. And in the winter, our design makes use of the mass wall to store heat. PV solar panels have been placed in to harness the sun and, at the same time, to provide a brise soleil controlling heat gain in summer. To this end, we also installed heat tubes. The measures adopted at Lodge Lane Eco-Houses have improved its environmental performance by 50 % above current recommendations as set by the latest energy efficiency related building regulations.
Client: Private
Engineer: Gurney Consulting Engineers
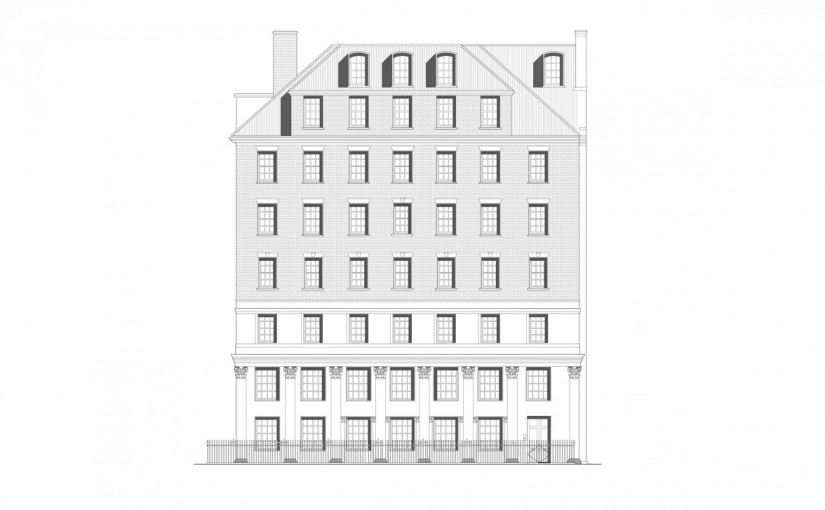
In 2004, we were appointed by a private client to carry out an extensive refurbishment of this early nineteenth century building fronting Hyde Park. The project is multi-phased and on-going as it involves the full refurbishment of a 7-storey block for residential use. Part of the building operated as a bank in the past and has therefore required a substantial conversion for its adaption to current use. Our work has, as a result, ranged from partial demolition to remodelling and conservation of existing elements. Much of our brief was based on the need to modernise the building without compromising its original character. The public rooms were renovated carefully and where restoration of original elements was impossible we worked with Clough Harris, Westway Services and Cole joinery as well as a number of artisans to reconstruct the Regency period features and details.
Client: Private
Engineer: Gurney Consulting Engineers
Contractor: Westway
Decorator: Clough Harris
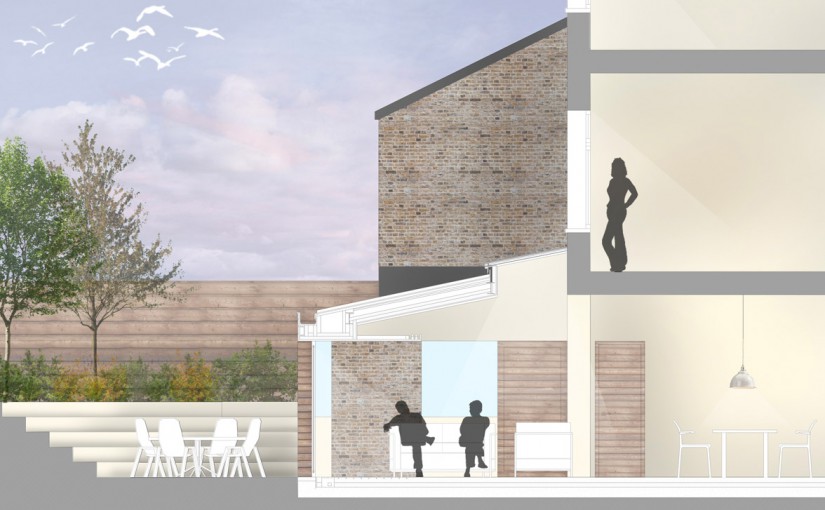
We were asked to remodel this early twentieth century Arts and Crafts house in Blackheath for a growing family needing more space. Our brief called for an additional bedroom and bathroom that are located within the existing roof of the house. We were also asked to carve out additional living spaces for the family which we literally did by excavating the cellar of the house. Originally, the cellar’s ceiling height was 1.2 metres but we wanted to ensure generous ceiling height by raising it to 2.8 metres thereby creating what now feels like a lofty space in its own right. We played with the character of the cellar by using exposed second hand London stock brickwork internally. This works well with the overall character of the period architecture giving the new elements a warmth as well as a sense of solidity that only improves with age. The cellar also enjoys a kitchen, utility area, home cinema and play room that can be observed from the new study area. To ensure that the new spaces have adequate light, the kitchen, for example, opens onto a sunken garden.
Client: Private
Engineer: Tottenham & Bennett
Contractor: Graham McLure
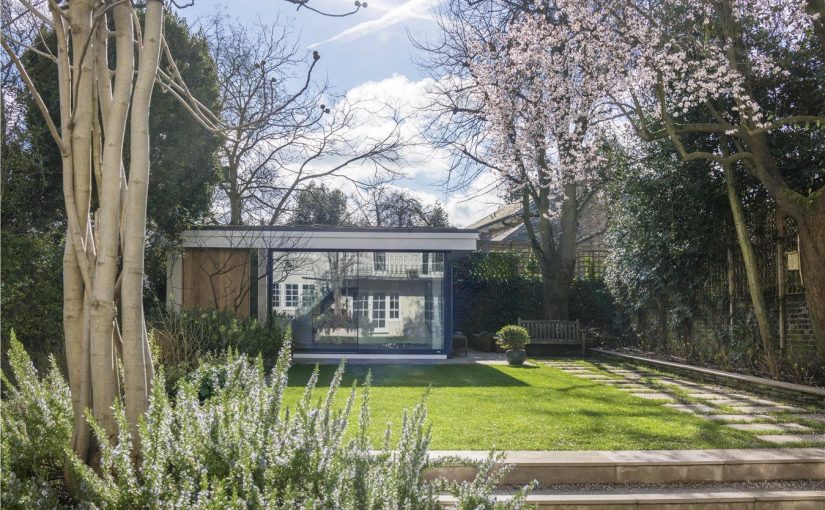
Our client for this project is a notable artist working in the UK. Our brief was to refurbish her Georgian house and add a basement extension to it in addition to creating a new purpose-built garden studio for her. We thought the studio should be like a retreat, distinct from the house and thus not only physically separate from it but different in its feel and look. We opted for an uncompromisingly modern design for the studio and received planning within four months, a feat within a Conservation Area.
The studio is a flat roof design clad in white Portland stone both inside and out. The roof is planted making it feel like a garden pavilion. This required more depth for its structure. To avoid the roof appearing too bulky as a result, we put support steelwork in place that enabled us to slim down the roof profile as much as possible. Natural light was another important consideration in our design. The building has full height glass facades facing northwest and southwest as well as a cupola with perimeter glazing above the main roof.
Client: Private
Engineer: Tony Wells Engineering
Contractor: JH Builders
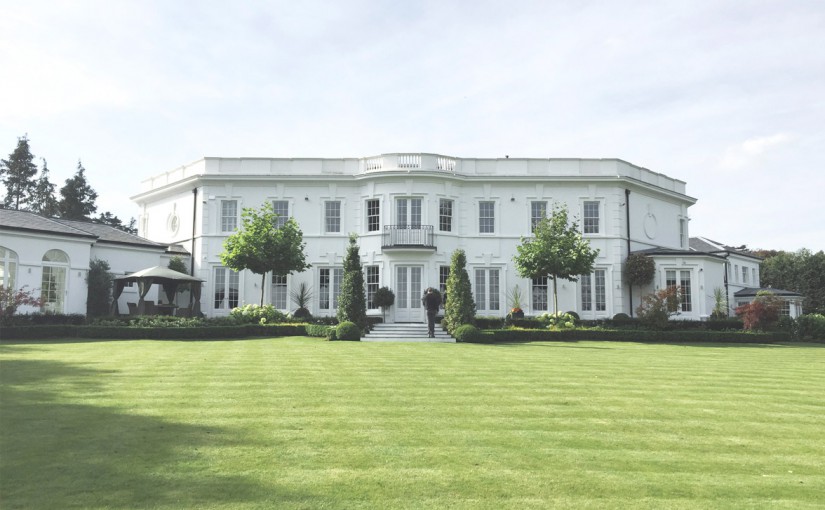
We were commissioned in 2013 to remodel an existing 10 bedroom country house. Our client wanted to make the most of the property’s lakeside location which is known for its beautiful wildlife and, in particular, its fishing. As part of our brief, we were also asked to work on the lakeside area and lodge. As well as converting all of the existing room layouts spaces and uses to meet the requirements of the new owners, our approach has been one of combining the desire for state-of-the-art facilities, such as a home cinema, with enjoying a sense of being somewhere rural. We have therefore taken an approach that brings together what could be described as “urban sophistication for services” with a more rustic character for the body of the building both internally and externally. The result is an understated white stucco rendered house that sits comfortably in traditional English countryside.
Client: Private
Engineer: Gurney Consulting Engineers
Contractor: Westway
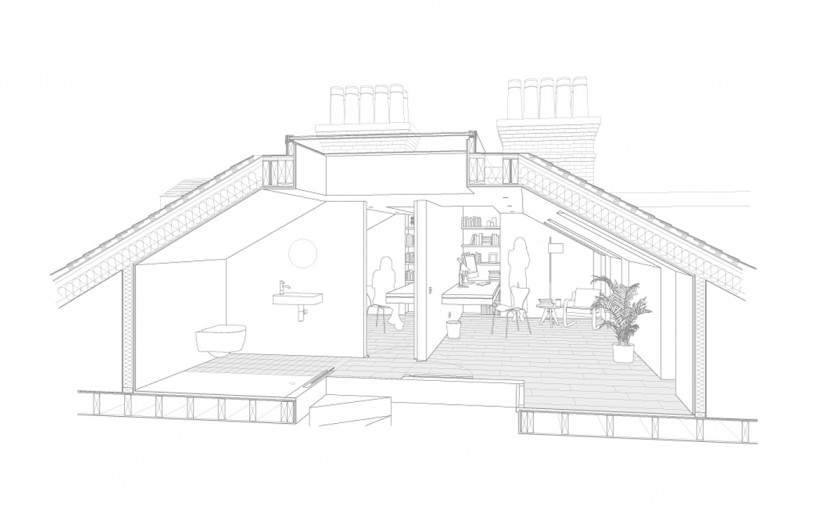
This Victorian Town House is located in the popular West London residential area of Maida Vale. It was largely developed with purpose built Victorian and Edwardian mansion blocks. Our site was a Victorian town house in Castellain Road requiring careful remodelling and restoration of its many authentic features. The idea was to bring the property back -as much as possible- to how it would have been when it was first completed. We preserved all the original mouldings, cornicing, balustrades, dado rails and fireplaces and ensured that necessary modifications were carried out in a way that is discrete and sensitive to the period building. However, when new insertions were made these were not pastiche but subtly modern so that a distinction could be made between contemporary and historic elements within the interior. We worked with skilled shopfitting joiners who were particularly adept at finding this balance by referring to precedents without slavishly copying these.
Client: Private
Engineer: Blue Structural Engineering
Contactor: Plus 1 Developments









