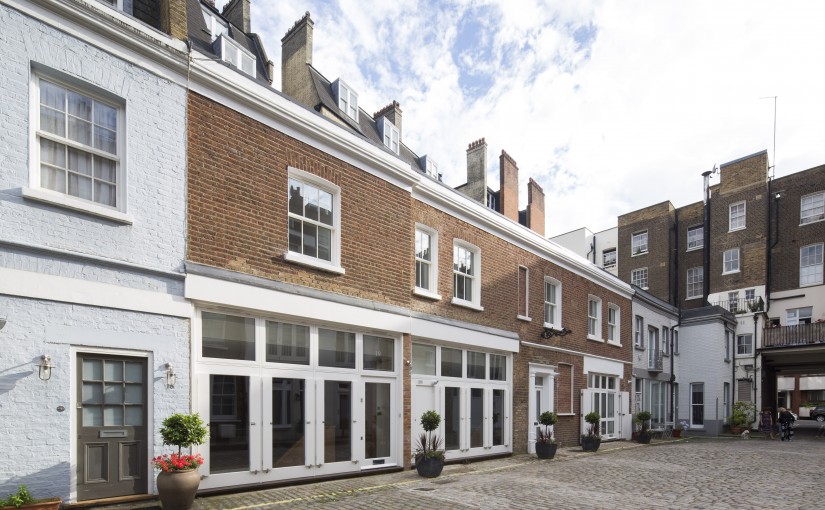
For this project, our client was Sizona property development who specialise in mews houses. The development is located in West London in the Bayswater Conservation Area within a mews building bought by Sizona in 2012. The house is made up of a first floor flat above an existing garage and it forms an important part of the Victorian street frontage. Its footprint is unusually large at just over 280 square metres. We removed the whole ground floor area to create three new homes. The fenestration at street level is generous for each of the new houses and is a reminder of a more outward looking workshop unit typology associated with mews buildings. The overall plan of the development is a challenging wedge shape. This means that the footprint of each town house is slightly different.
Client: Sizona
Engineer: Webb Yates
Contractor: Westgate Construction Limited/ JH Builders
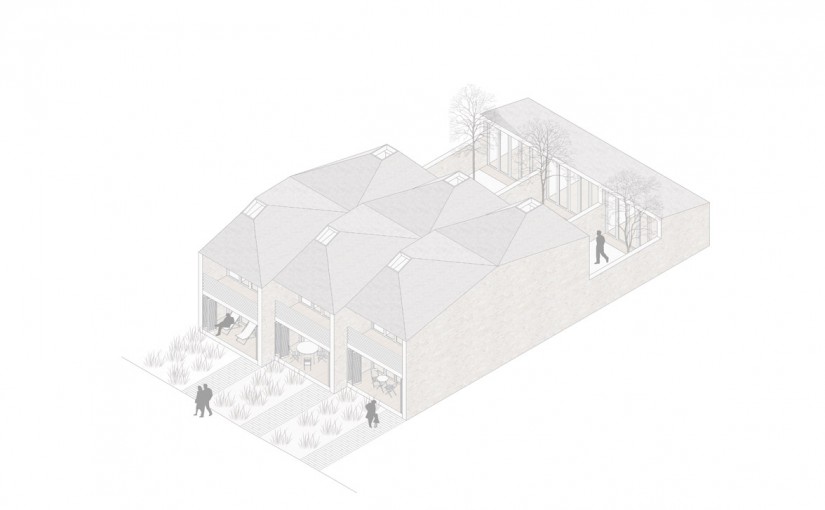
Ticehurst lies 10 miles southeast of Tunbridge Wells. It is an exceptionally vibrant country village with its own church, post-office, bank, general store, bookshop, antique dealers as well as many other services. There are also two public houses. Our site for a group of three terraced houses is located next to one of these: The Bell in the heart of Ticehurst village square. We refurbished The Bell for The Cathedral Group in 2011. Our residential planning application was therefore part of a wider redevelopment for the pub. However, we see the new homes as ancillary to the more public buildings in The Village. Their character has therefore been designed to make less impact. To this end, we have deliberately chosen timber construction and timber facing materials resulting in a farmhouse vernacular for the houses. However, we have wanted to include a firm link to the local area in our designs and the new homes are topped with Oast house influenced roofs, a reference back to hop drying and beer production.
Client: Cathedral Group
Engineer: Stephen Evans Associates
Designer: We Like Today
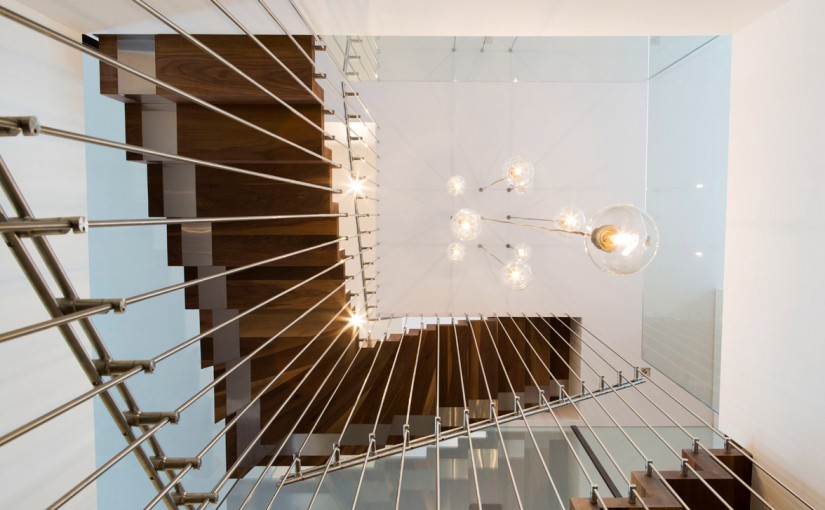
This project is located in St John’s Wood Conservation Area in North London within a Grade II listed Victorian four-storey 250 square metre building. The brief was to create a speculative dwelling that would be generous and sophisticated in feel and thereby suited to London’s international property market.
A striking suspended staircase unifies the existing refurbished rooms of the house with the new spaces. It is made of 27 of stainless 10mm steel diameter rods that create a permeable circulation route ensuring the overall effect is both voluminous and well lit. The staircase in this project is integral to the general feel and character of the remodelling of the building and gives it a distinct identity. To offer additional space, we have designed a new basement extension.
Client: Sizona
Engineer: Webb Yates
Contractor: JH Builders
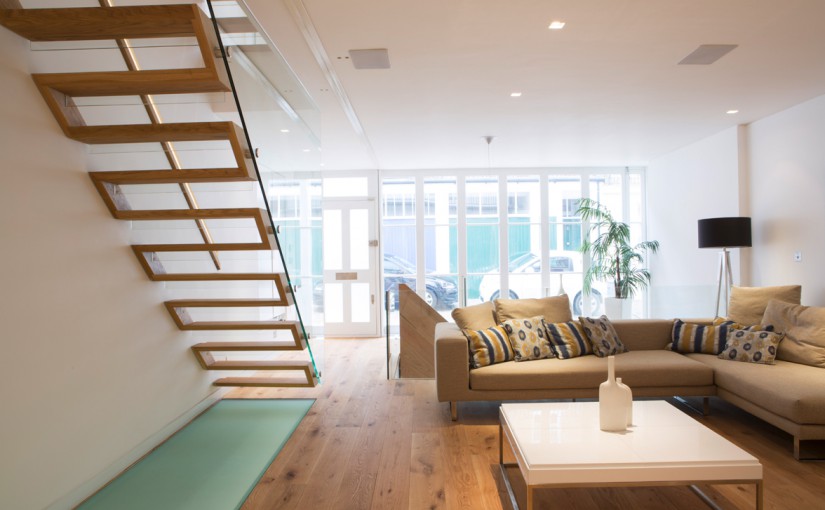
The demolition and conversion of a 200 square metre Victorian house for a private developer. The challenge was to design a spacious and well-lit home out of a dark and cramped sequence of rooms. We did this by opening up the rooms of this three storey terraced mews house and by then placing them around a top lit stair. The stair forms the key narrative around otherwise neutral spaces. Its distinct design lets light through the steps. It is all about creating a generous and even glamorous feel. In this way, the stair regains a perhaps historical purpose of emphasis in the overall design of the home. We also made room for a new basement and, through the design of the staircase as well as additional light-wells, we were able to successfully connect this underground space to the rest of the house.
Client: Sizona
Engineer: Webb Yates
Contractor: JH Builders
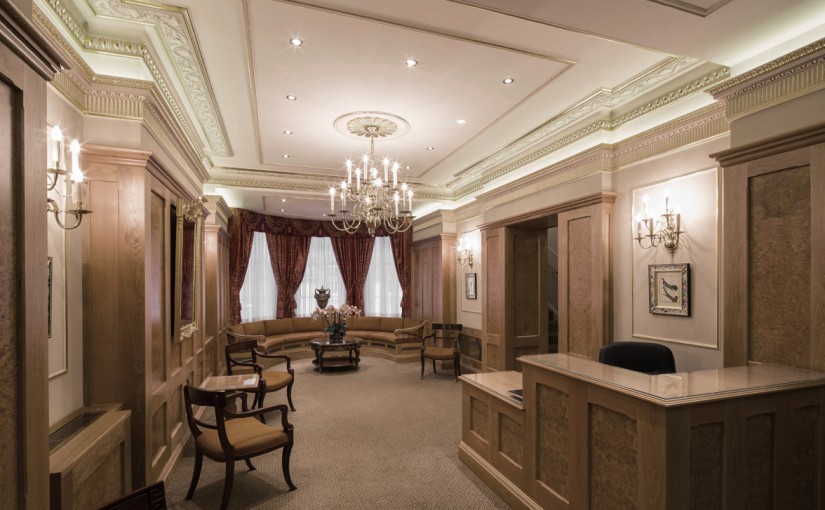
This project for a Grade II * listed building -now used as offices- is an example of our approach to working with heritage architecture. We collaborated with some of the leading decorative restoration specialists in the country to recreate rooms in a way that brought out existing historic features as much as possible. When new additions proved to be the best way forward, we were keen to adopt an approach to refurbishment that has a slight modern twist thereby differentiating between new and old elements. We selected materials like European oak to give the project the grandeur and gravitas required.
We also worked with historic building experts and specialist craftsmen to create a custom moulding that now defines the three separate parts of the reception: anteroom; main reception/ concierge area; rear seating space. Services such as heating, air-conditioning as well as lighting are all carefully concealed by integrating these as part of fitted furniture or other architectonic features.
Client: Private
Contractor: Westway
Joinery: DM Specialist
Decoration: Geo. Jackson / Clough Harris




