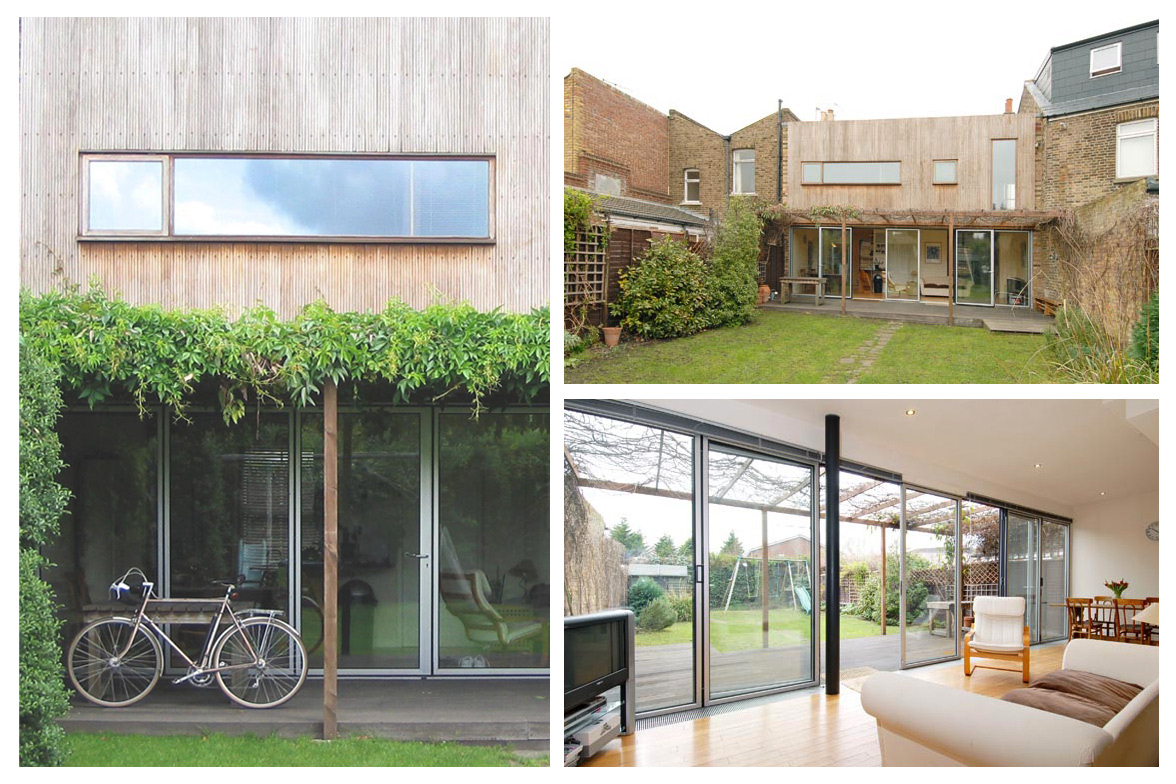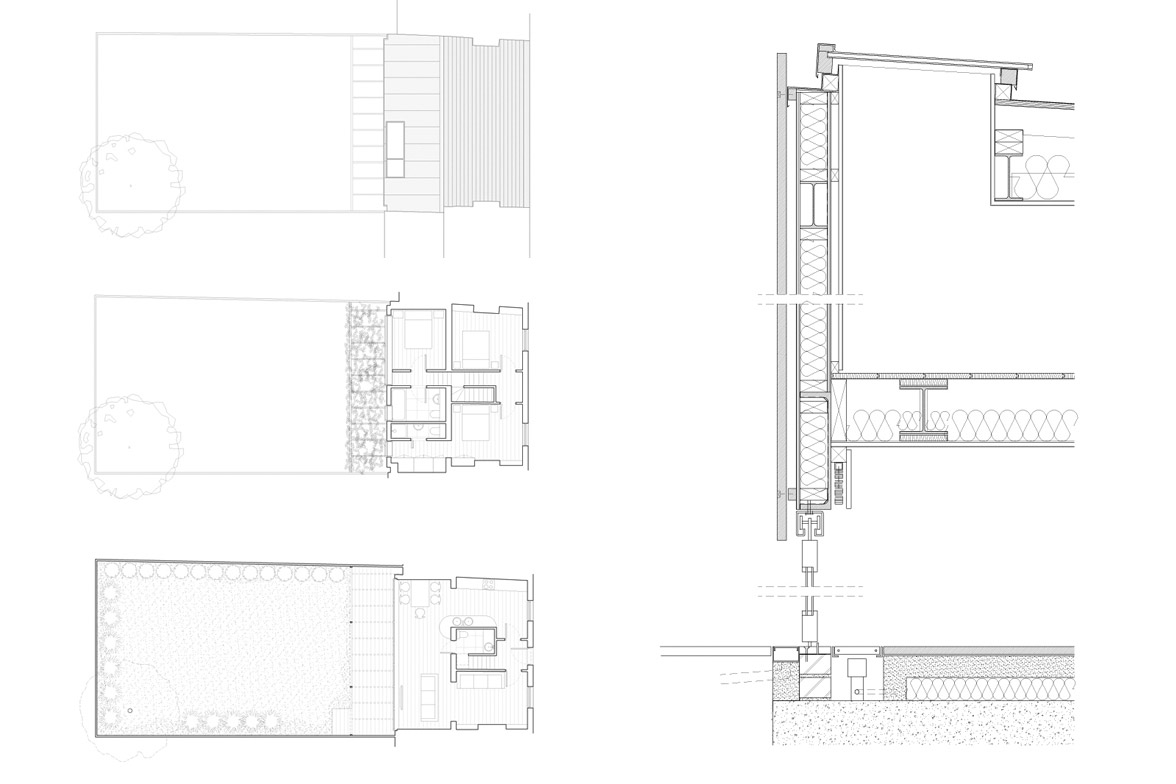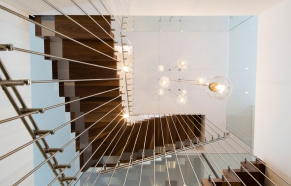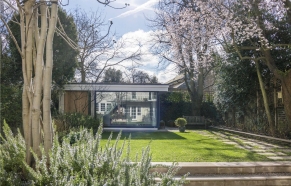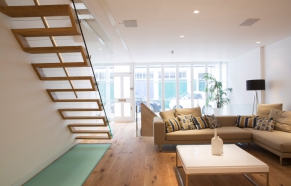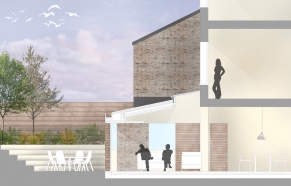The expansion of this nineteenth century two-storey house in Wimbledon required the addition of another 72 square metres to the property thereby doubling its original size. To do this, we removed the rear elevation in its entirety and built what is effectively another two-storey house behind our client’s existing home. The new additions include a bedroom floor above and a large lower level kitchen, dining and living room below. They overlook a generous garden to the rear of the house. For this project, the frame of the new lightweight extension of the house was largely built off site and craned into position. The exterior finishes are primarily glazing but we used iroko timber board for the upper level of the new façade and fixed these with stainless steel expressed bolts acknowledging that the cladding would move and twist substantially. The bolts were therefore made a functional feature of our design.
Client: Private
Engineer: ING Ealtoir
Contractor: William Twigg
